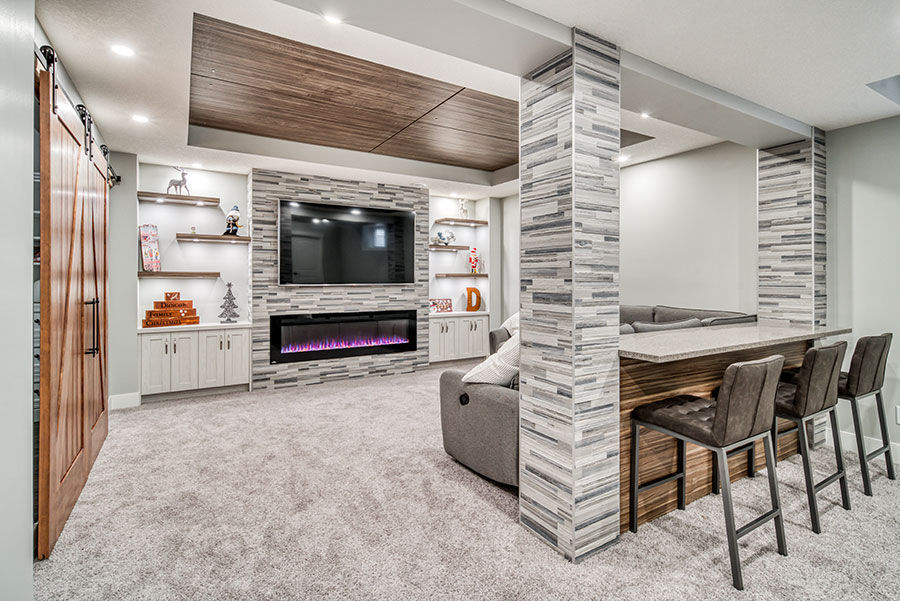How to Plan for a Finished Basement: Start with the Space
- Ahmad Berjak
- Oct 4, 2022
- 4 min read

If you're thinking of finishing your basement, start by considering the space. A finished basement is simply a room that's complete, including insulation, flooring, and utilities. There are a few things to keep in mind when planning the layout of your basement, like the size of the room, the height of the ceilings, and the type of flooring you want. Once you know what you're looking for, it's easy to find the right contractor to get the job done!
What is a finished basement?
When it comes to planning a finished basement, think first about what you want the space to be used for. Do you want it to be a home office? A storage room? A play space? Once you have a good idea of what you want, start measuring the space. You will need to estimate the costs of materials and renovations before getting started, so be sure to make a list. Once you have the measurements, select the right type of flooring and wall finishes for the space. Don't overspend on something that won't be seen, like flooring or wall finishes. And last but not least, make sure to plan the space so you can easily access the appliances and storage you need.
Where Do You Start When Finishing a Basement?
Finishing a basement can be a daunting task, but it can be easier with the right planning. Start by getting quotes from local contractors and determining the type of finish you want. Then, research the different options and decide on the finish that will best suit your needs and budget. When it comes to flooring, drywall, vinyl tiles or paneling are the most popular choices. Make sure to plan out the space before starting the project - this will help you stay on track and avoid any unforeseen costs. And last but not least, factor in the need for storage and living area when finishing a basement. Don't forget to enjoy all the new space once the finishing touches are done!
Remember to Plan Your Layout First
It's important to plan your layout before starting basement construction. By doing so, you'll save time and money in the long run. Start by sketching out your floor plan - this will help with the design of the basement itself. Once you have a good idea of what you want, get quotes from basement contractors to begin work on finishing the project! Make sure to allot enough space for storage and play areas, as well as any plumbing or electrical needs that may be needed down there. Finally, set some ground rules governing what is and isn't allowed in the basement - no big furniture items, appliances or carpets please!
What to Inspect and Fix Before You Start
Before starting any basement renovations, it is important to have an idea of what you want the finished product to look like. This will help you narrow down the necessary repairs and improvements that need to be made. Once you know what needs fixing and improving, get in touch with a contractor who can start designing CAD drawings for your basement project! With careful planning and execution, your basement renovation should go smoothly - ensuring happy customers along the way.
How can I save money on finishing my basement project?
When it comes to basement finishing, the most important thing to do is estimate the total cost of the project and find a contractor who is familiar with the process. Once you've identified a contractor, compare estimates to get an idea of what's involved. This will help to lessen the surprises or delays that may occur during the actual project. Some things to consider when estimating the cost of your basement project include the following: - The amount of labor required (e.g. plumbing, electrical installation, concrete work) - The type and number of materials that will be needed (e.g. flooring, drywall, insulation) - The contractor's overhead costs (e.g. insurance, licenses, equipment rental) - Any special instructions or requirements that need to be followed (e.g. permits, water cleanup) Once you have an accurate estimate of the cost of your project, it's important to follow the contractor's instructions to the letter. This way you minimize any unexpected delays or problems that may arise. In the end, you'll save money while completing your basement project on schedule!
What are some common mistakes that homeowners make when planning their basements?
When homeowners plan their basements, they often make the same common mistakes. Here are a few to watch out for: 1. Not knowing what type of flooring to use in the basement. Some types of flooring are not as waterproof as others and may not be able to withstand water damage. 2. Not taking into account the amount of natural light that will reach the basement. If the basement is dark, it can impact home energy efficiency and raise monthly utility bills. 3. Trying to cram too many activities and storage spaces into a small area. A basement can often be much larger than expected, so allocate the space well to ensure that everything you need is within easy reach. 4. Thinking too small - basements can often be much larger than expected, so take the time to plan the layout carefully to maximize its potential.
Conclusion
A finished basement is an ultimate dream for many homeowners, and it can be a reality with the right planning. By starting with the space, you can create the perfect layout for your basement, ensuring that it meets your needs and exceeds your expectations. In this blog post, we'll outline the different steps you need to take to plan for a finished basement and help you start envisioning your dream home. So don't wait any longer - start planning your finished basement today!


Comments